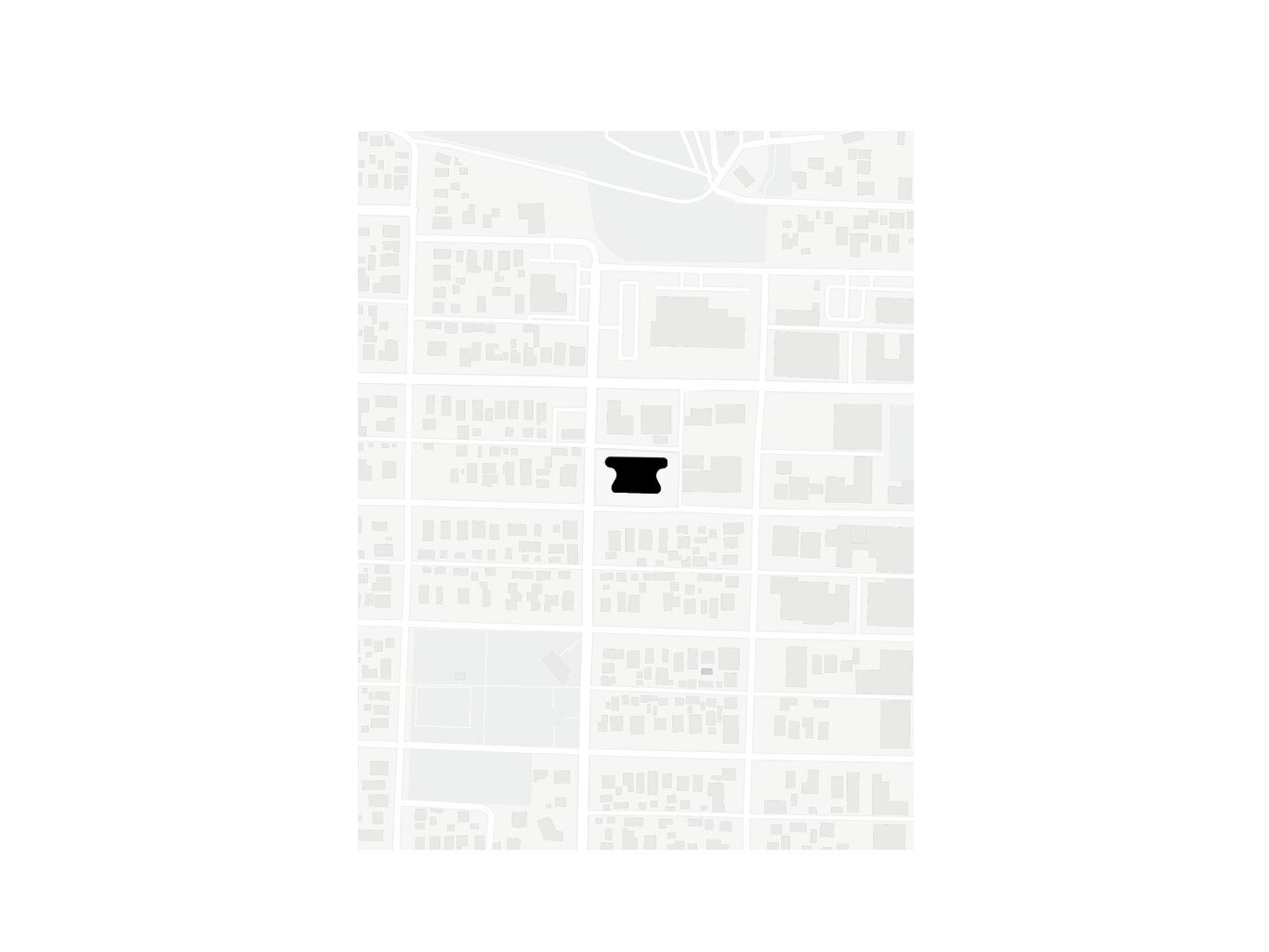To address the aspirations of the City of Hollister to modernize its community services within a net-zero energy library, our proposal for a new home for the San Benito County Free Library offers these solutions:
A central atrium to anchor the building spatially, socially, and functionally, to allow dappled daylight to spill into the center, and move cool fresh air throughout.
Simple timber framing to allow efficient construction and express warmth and familiarity.
A curvilinear building form to soften shadows and shade itself, to create exterior courts and dynamic spaces within, and present a unique formal presence as a civic building.
A formal symmetrical layout to accommodate the different needs of many people, to make it easy for people to navigate, and elevate the experience of arriving and leaving.
Use biophilia to blur the border between exterior and interior, to assist cooling through natural ventilation, to treat and re-use water on site.






